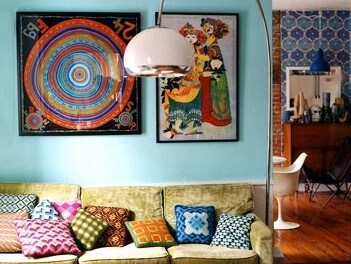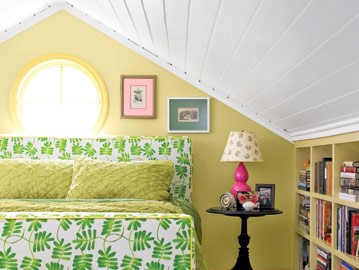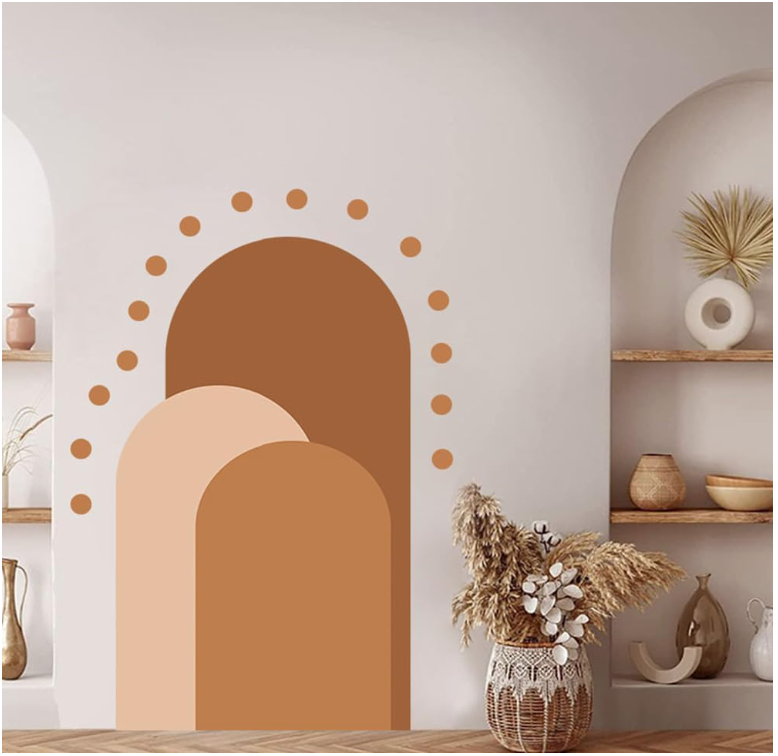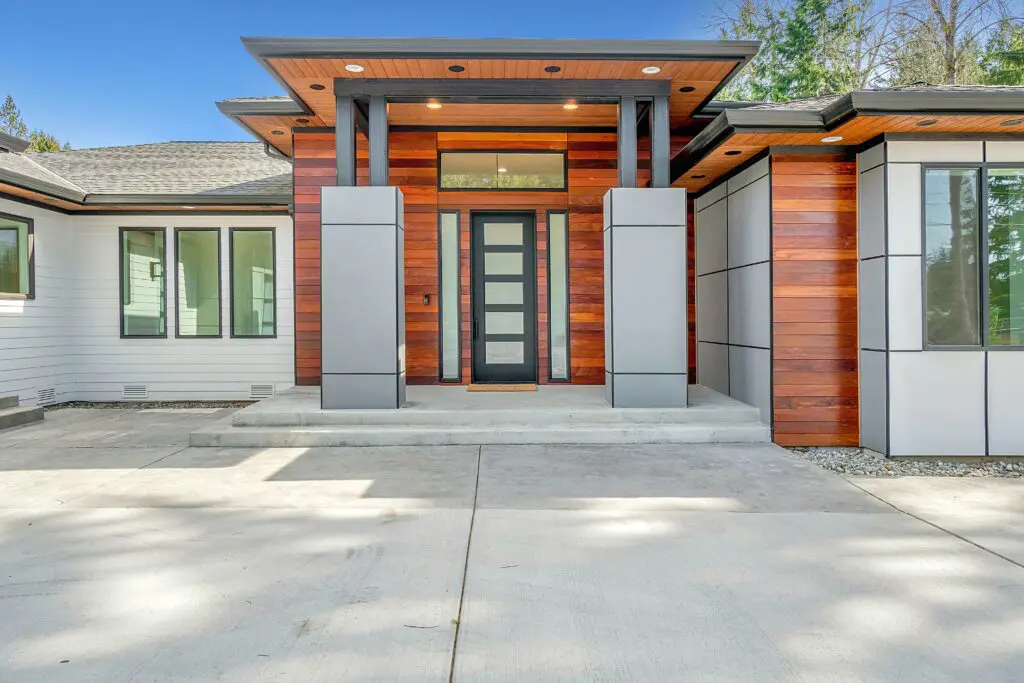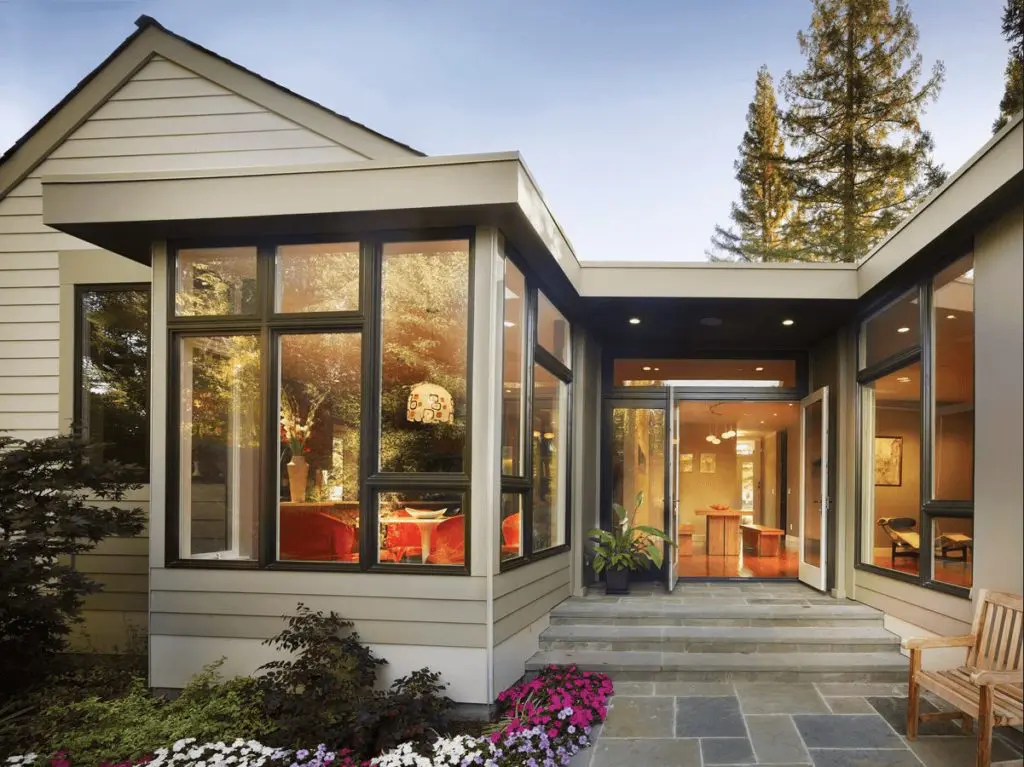Because I’m 5′ 1″, attics have never really felt awkward. Still, there are many of you who contend with those low, slanted ceilings, unused corners or roof-gap spaces, and/or the inability to know what to do with this often cramped, hot, dark, limited headroom area in your homes. After reading today’s blog, you’ll want to celebrate and “raise the roof” with these simple solutions for a lovely loft and added valuable square footage.
Design Tip: Paint the ceiling, walls, and floors white to reflect the light and brighten the room. Install bookshelves around the window and along the roof line to use otherwise unused space. Decorate with modern blacks and grays, then add a pop of color for a reading room that is posh and mod.
Design Tip: Bright bursts of color give the illusion and feel of more light in this low-roofed, single window attic bedroom. Install shelves within the roof gaps and paint the same color as the walls to add seamless storage for books and nick-nacks that’s both charming and practical.
Design Tip: Sky lights, wood floors, simple furniture, and plenty of storage spells sensational attic office. The key to this space is keeping the design clean, warm, and functional.
Design Tip: It only makes sense that for rooms with small space, small people should fit perfectly! This wall storage unit was built into the roof gap, (sometimes referred to as the “dead space”), of the attic. It’s flush design is elegant, functional, and saves precious floor space for kidlets to play and hang out.
 How have you solved your own “awkward attic” dilemmas? Tell us below in the comments or post a photo on our DiggersList Facebook page. We’d love to hear from you!
How have you solved your own “awkward attic” dilemmas? Tell us below in the comments or post a photo on our DiggersList Facebook page. We’d love to hear from you!
All photography by Skaie Knox, HomeJelly
